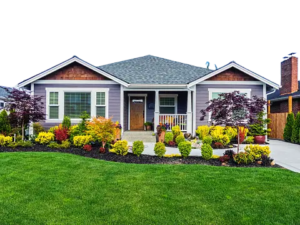The best way to realise your dream kitchen is to work with a kitchen design firm in making a renovation of your kitchen space. The firm you choose should offer complete remodelling services for your kitchen as well the ability to fit out your upgrade with major and premium appliances.
Because planning a layout is involved, you need to review what specific format will suit your space. For example, kitchens can be designed in various shapes. You have your popular L-shaped kitchen as well as kitchens that are I-shaped in design. Some homeowners are choosing the old galley styles or I-shaped styles in their remodels with modern enhancements to underscore the design. U-shaped kitchens are popular too.
The L-Shaped Kitchen Design
One of the oft-used layouts is the L-shaped kitchen. This type of kitchen features a central island and is therefore considered a multi-purpose type of design. The L-shaped style is recommended for kitchens that feature extra space. The kitchen’s variations makes it a simple fit for any type of larger kitchen upgrade.
An I-Shaped or Galley-Style Upgrade: Ideal for a Flat
The I-shaped kitchen is recommended for small spaces. For example, you can add this decorating solution in small flats where this single galley style is about the only alternative. Many people like the setup of this style because of its economy and simplistic design.
Again, amongst kitchen renovations the old galley style is still revered. That is because everything including the prep area, sink, and oven is placed next to one another with the preparation area positioned at an equal distance from the cleaning area or cooking space. However, you can incorporate more adaptability into the “old galley” kitchen of yesterday by adding a table, including seating, or taking out a couple walls.
Supporting a Triangle Configuration
If you are a busy cook, you will appreciate a kitchen with a U shape. This type of kitchen makes preparing and cooking easier as everything in the design is placed within easy reach. This particular kitchen design is also known as a C-shaped kitchen as the format features a peninsula. Often, the U-shaped kitchen features a refrigerator against a wall outside of the U shape, thereby making it possible to maintain a working triangle. Placing the kitchen in this manner also allows for more counter space.
When making a decision for a kitchen style, you first need to consider whether or not you want a peninsula or island. Maybe you would like to see both in your kitchen. You need to figure out which design makes the most practical sense for your lifestyle.
After all, people regularly congregate in the kitchen. Therefore, you want to make it as inviting as possible. It does not matter if you are preparing and cooking foods or eating a meal; the space needs to be as functional as it is aesthetic.
Next, you need to consider where to place your appliances. Many of today’s kitchen styles are using smaller appliances. Therefore, you can better optimise your kitchen space. Whatever you finally choose in a style, you can be assured that it will be ideal, especially if you rely on the expertise of a kitchen renovation firm.

I never think about a dream kitchen. But, after reading this blog I think I should not just think about it, I should construct my own new dream kitchen. This blog really impressed me alot. This must have taken a lot of time to put all the information together in one place. Thank you so much for sharing these beautiful ideas!