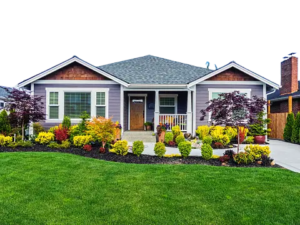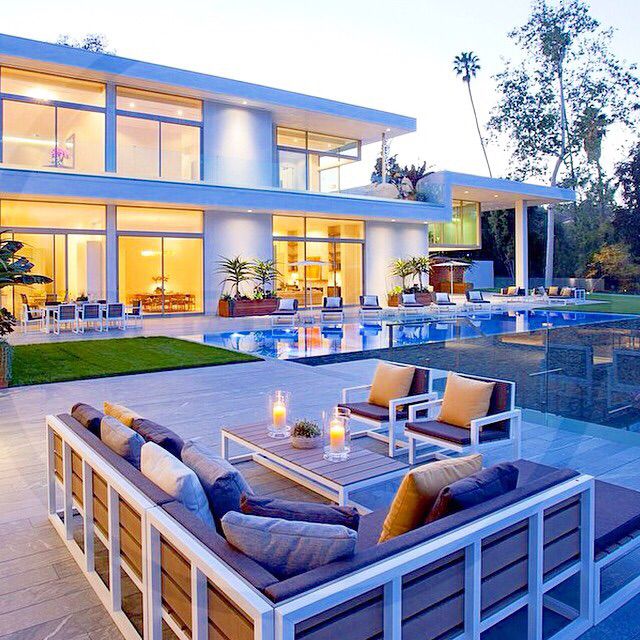When you decide to design your kitchen, there are few important things that you need to have in mind. However, this topic will help to refine the ideas you have and will also help you to get the most of your kitchen design. It is always helpful to get as many ideas as possible before zeroing on what needs to be done. The reason is that designing kitchens are not only expensive but it will have repercussions for many years. A well designed kitchen is a pleasure to work in unlike a badly designed one.
- Thinking about what you want: Kitchens are in different shapes. There are some which are U shaped, rectangular, L shaped or square, one need to plan as to where they want the sink, fridge as well the cook top. It is better if these three are within 6 feet of each other and ideally they should be in a triangle. This will decrease the amount of walking about one will need to do in the kitchen.
- Storage Capacity: The kitchen requires a lot of storage. The overhead storage cabinets should extend till the ceiling or else there will be dust collected in the gaps. Drawers that are deep can be used to store all sorts of pots, pans and also the cutlery. Appliances should be stored in drawers or cabinets or cupboards or else it may look messy. The shelves should be covered so that no dust is accumulated.
- Lighting: The lighting should be under cabinet and also overhead because this will allow the light to fall on the counter top rather than having the shadow fall in front.
- Counters: Counters need to be large and these should be easy to work on. Stainless steel counters tend to easily scratch and the grouting between tiles is hard to keep clean. Stone slabs are durable and easier to maintain.
- If the stove or cooking range is not near the window, a chimney or range hood should be installed, for better ventilation and to prevent fumes and cooking odors.
- Garbage bins and bins for recycling need to be concealed either behind cabinet doors or else the need to be positioned in a way that they can easily be hidden and not in the line of sight.
- The flooring should be such that it is slip resistant and also not very porous due to the number of spills that happen in the kitchens. The flooring should be easy to maintain as well. Hard natural stone will not only look good but it will also be non porous and it will not wear out easily.
- The paths in the kitchen should be at least 3 feet wide and in the cooking area at least 3 ½ feet wide. The cook top should not be in the line of traffic else there are chances of accidents especially when one has kids.
- Appliances should not be placed in corners and the doors of the appliances should not be such that when opened they bang into each other.
- Rather than filling pots at the sink and carrying them to the cook top, a swing out tap can be used or else an extra long hose can be used.
- A chalk board or bulletin board or soft board with some writing tools should be put in the kitchen for easy scribbling down of notes.
- The kitchen should be painted in light colors in order to make the room look larger and brighter. The kitchen cabinets too can have soft shades. That will make the room look light and airy.
If want to know more guidelines about kitchen designs and kitchen cabinets design, then just go through this link.






Leave a Reply
You must be logged in to post a comment.